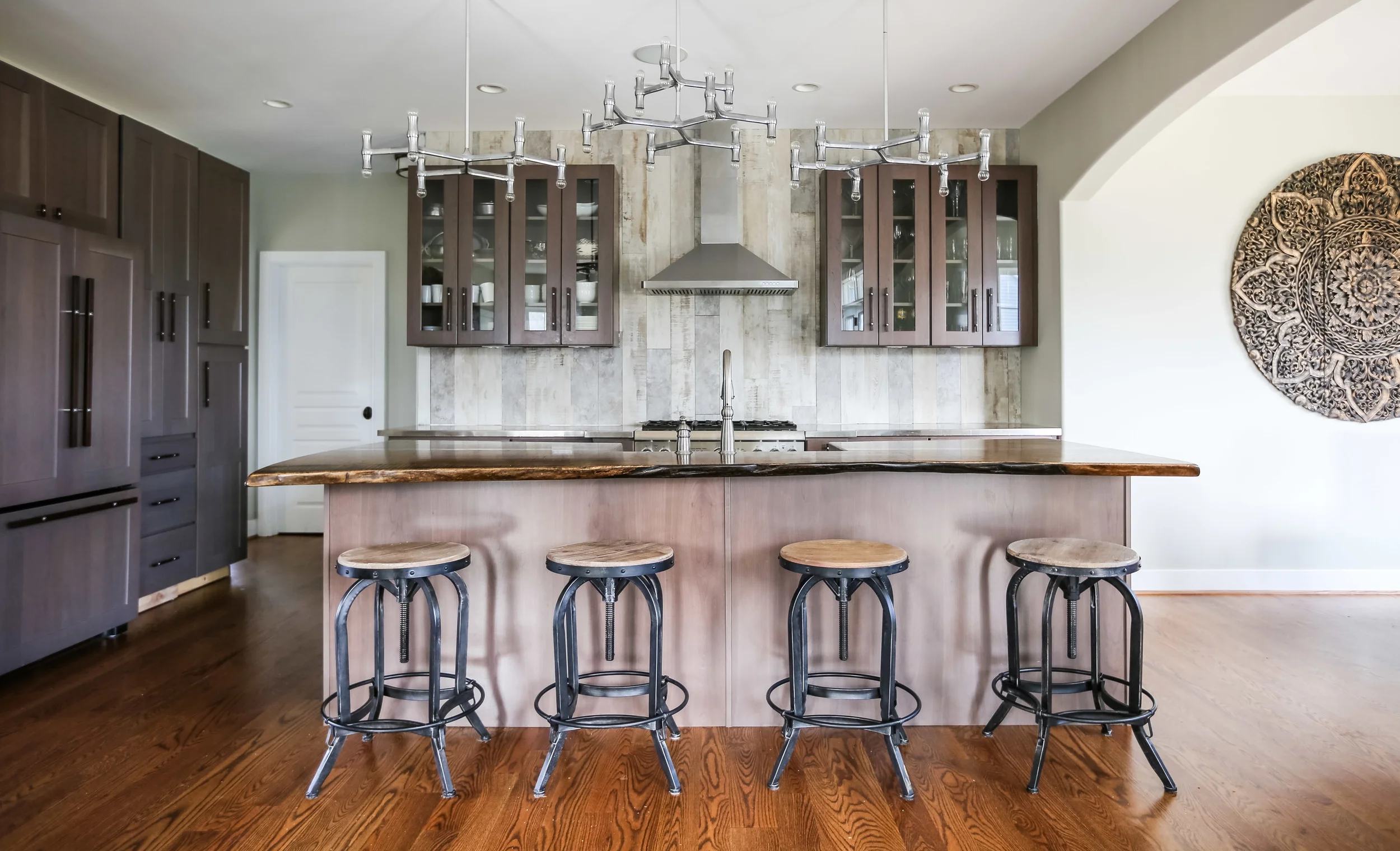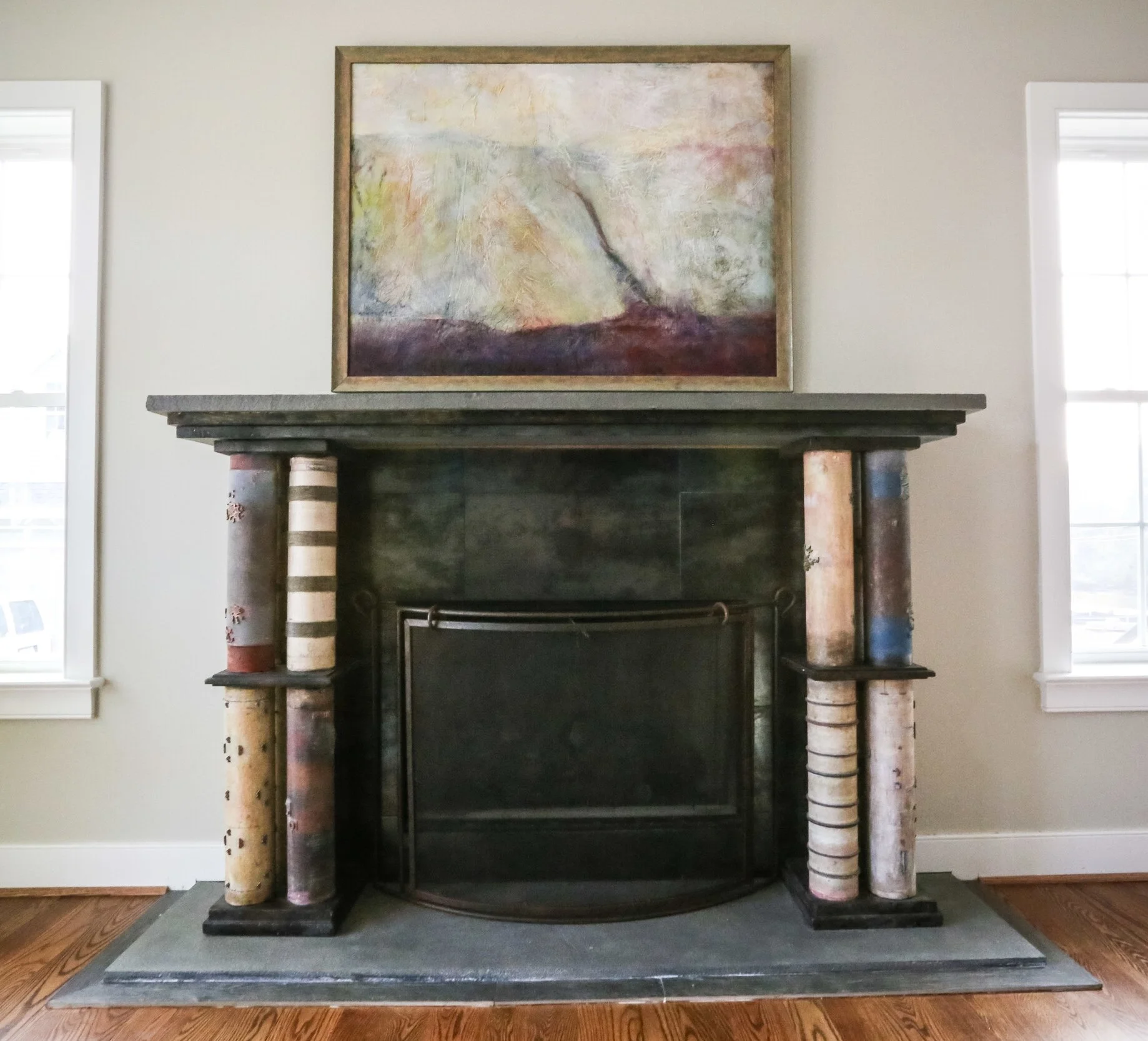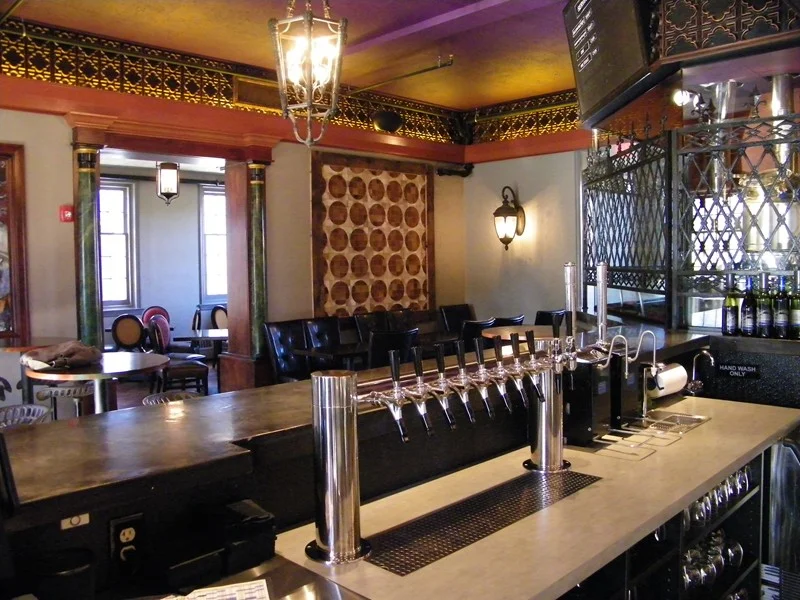Sensibility. For this couples’ new space, the intention was to reflect their Buddhist practice: calm, quiet, and light. We think it works.
Getting warm. This space was once an all-white alley (thinking operation room). We widened the work space and switched it up from sterile to a warm Chester County vibe.
Mis en place. Antique tiles and iron scrollwork from the stove hood in this gourmet kitchen.
Cook's collage. Detail of backsplash made from leftover tiles.




















